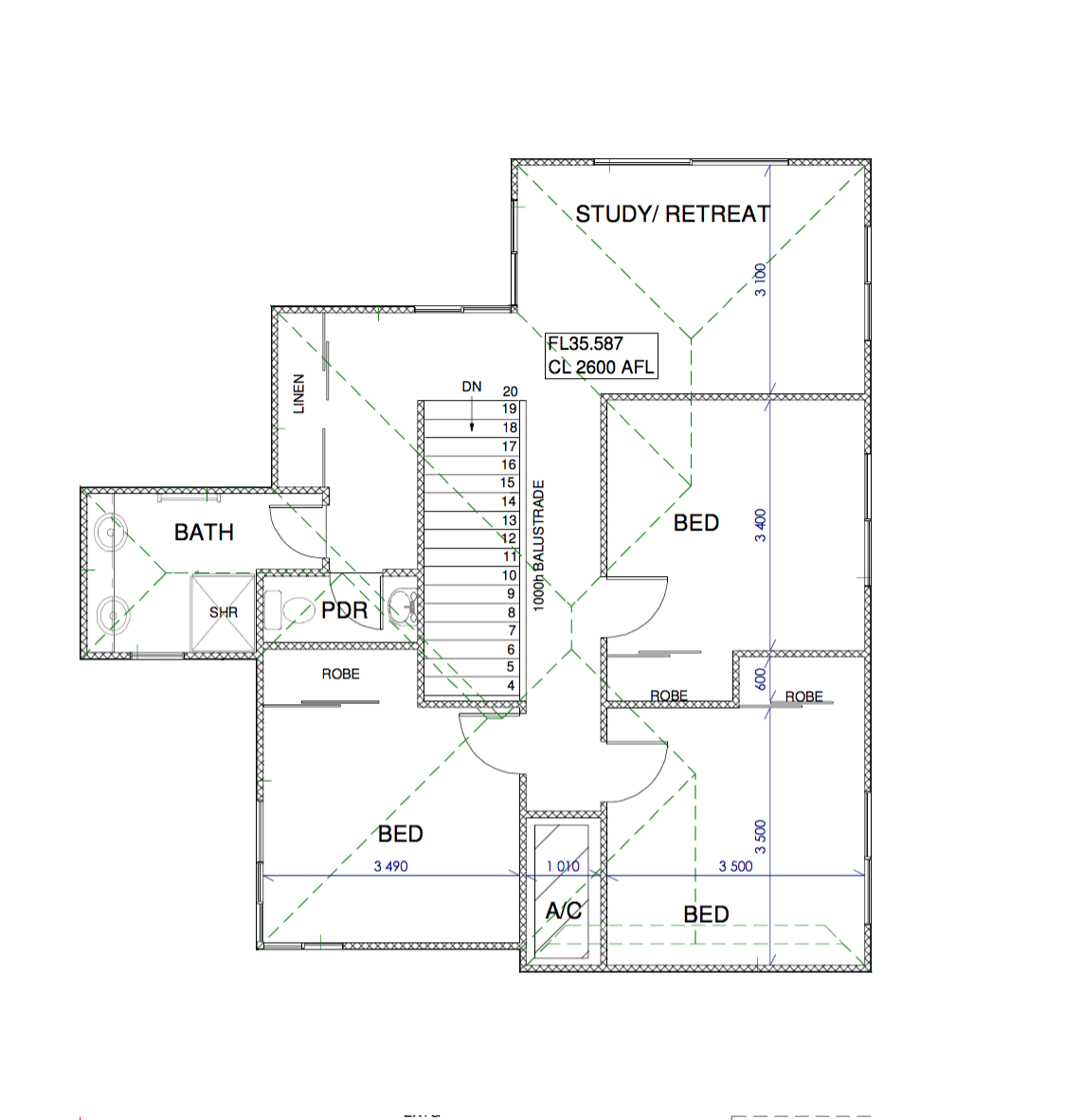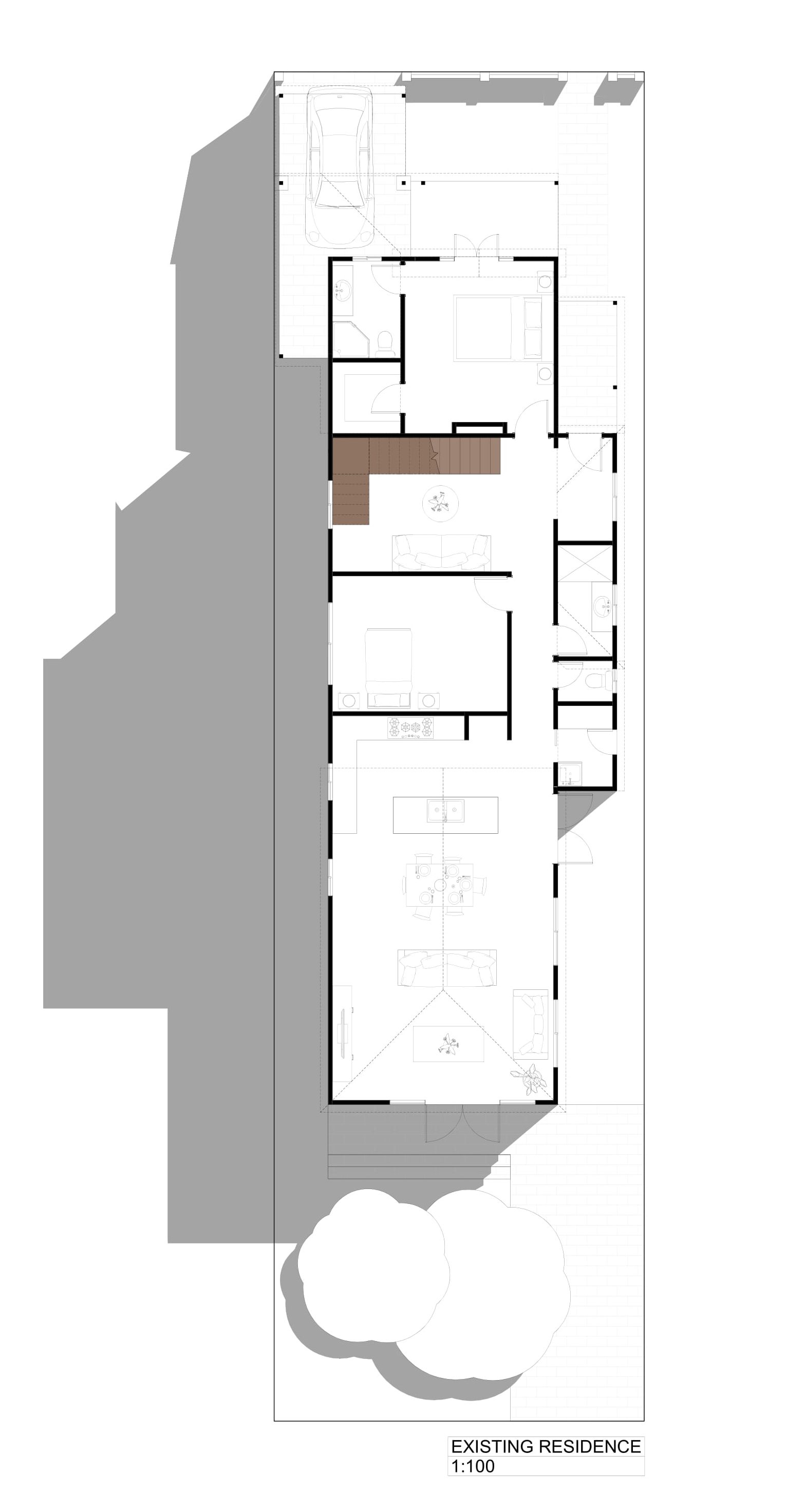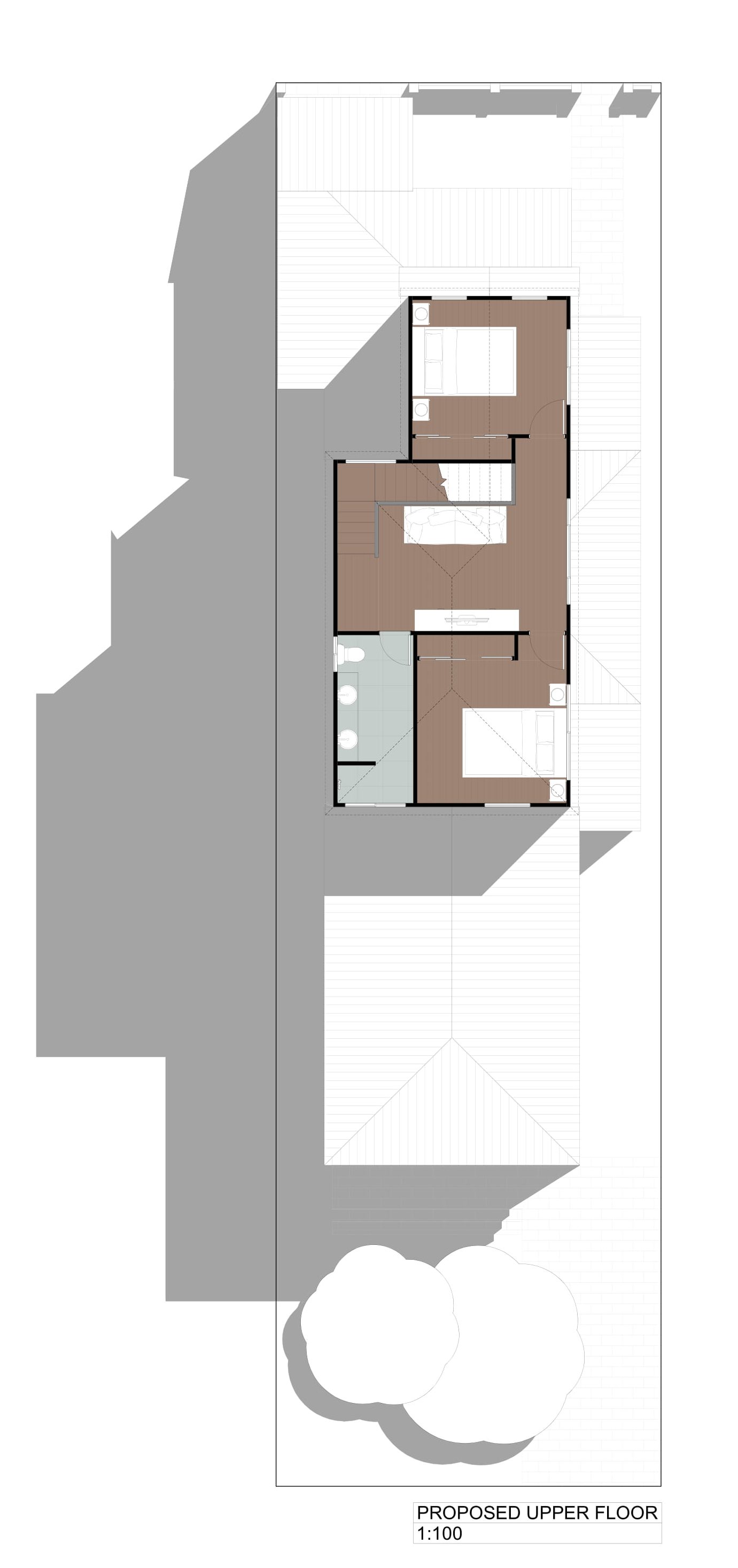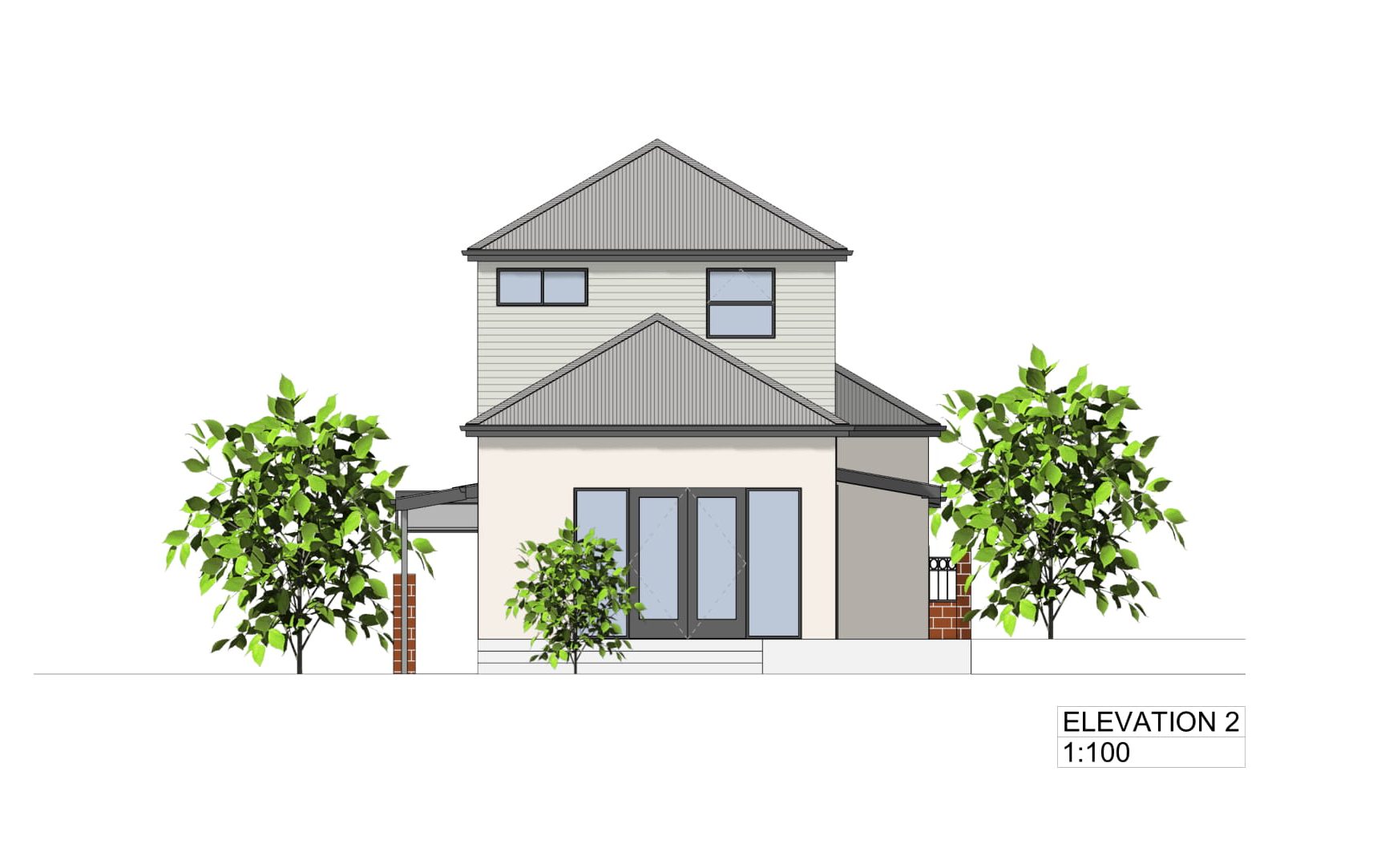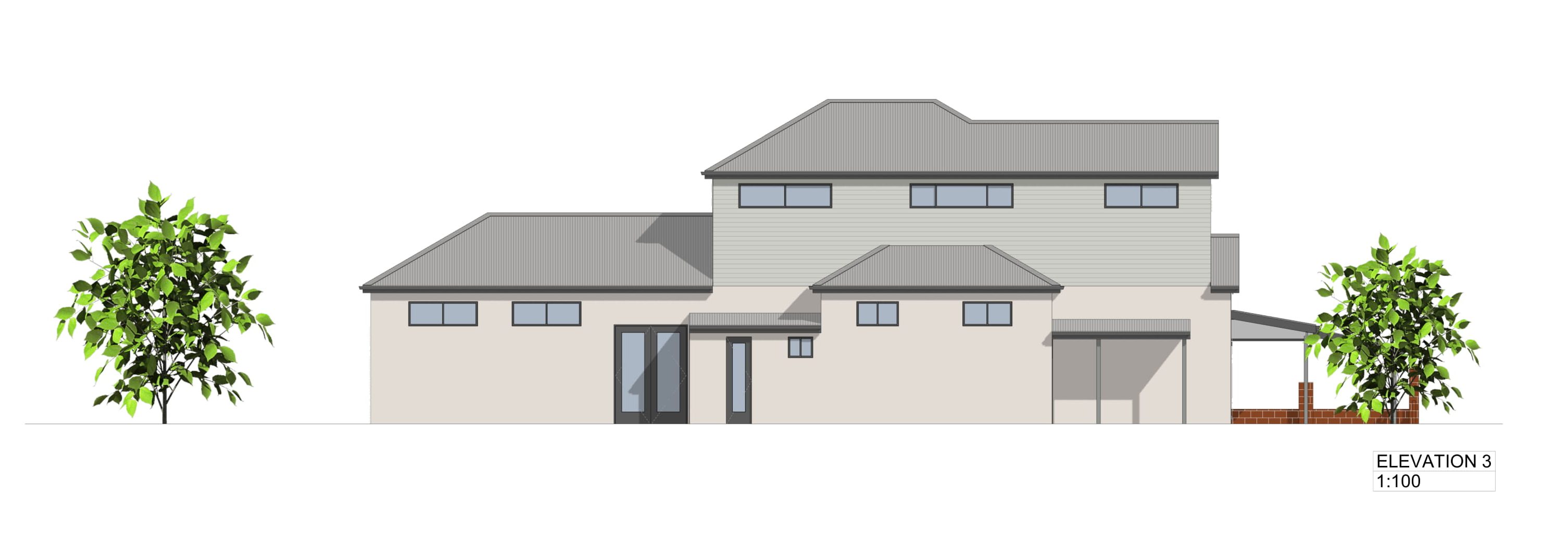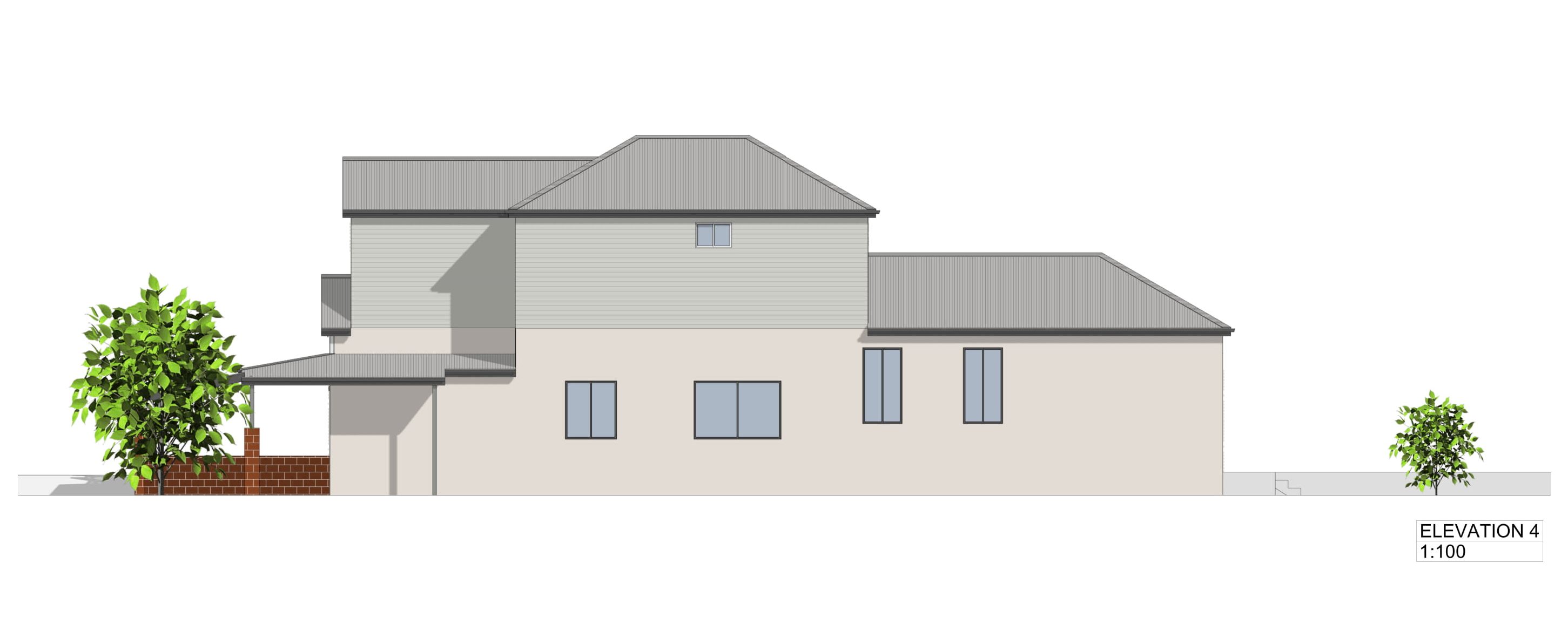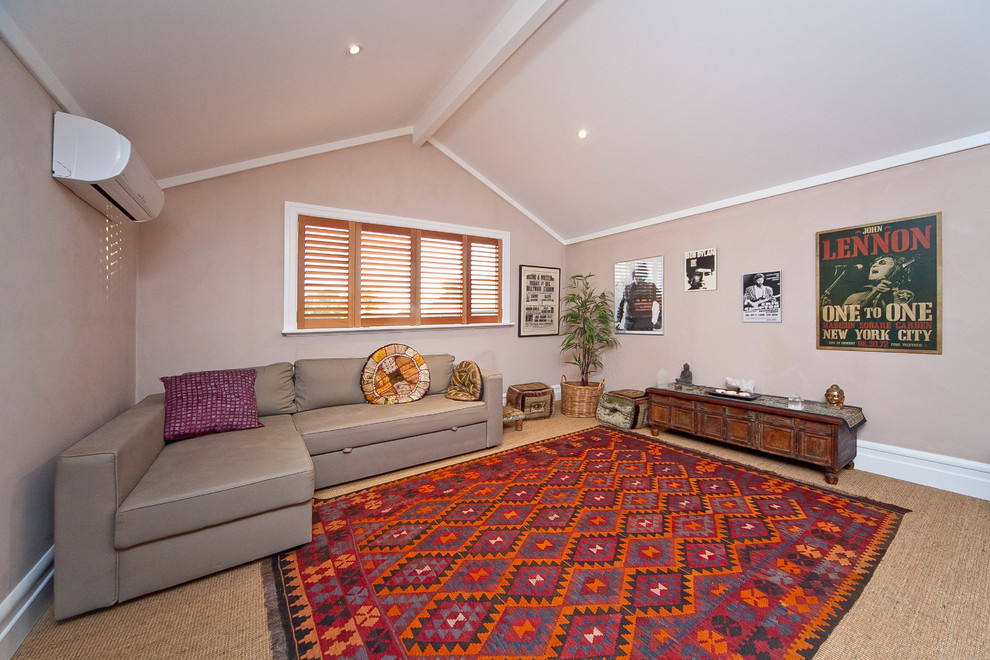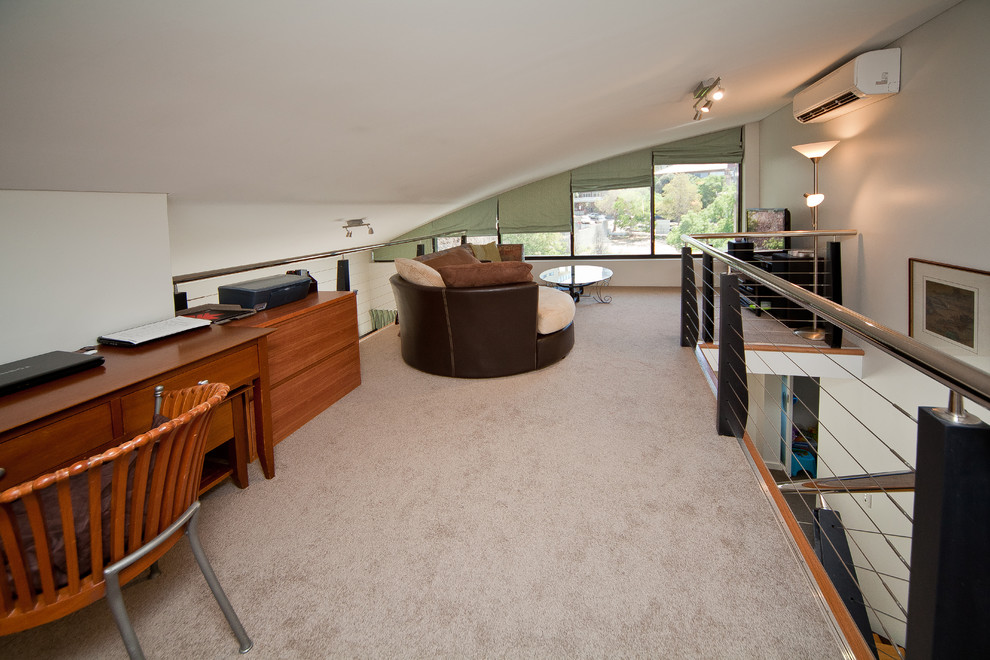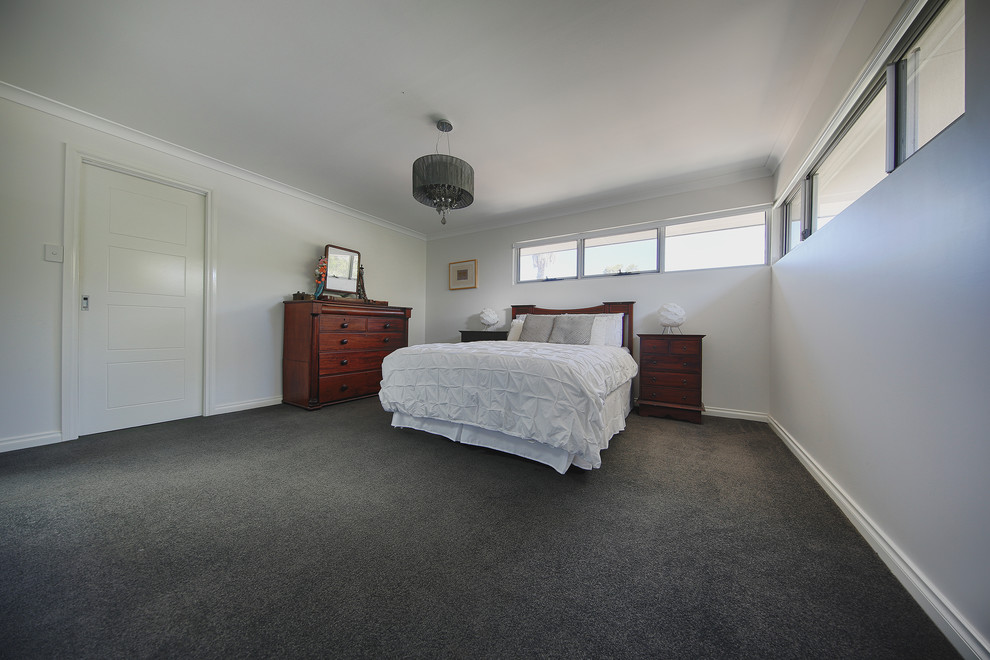Need an extra bedroom or an additional living area, but don’t have enough space inside of your roof? Don’t worry – constructing an “insert” will solve your problems. Essentially, an “insert” is a small second storey and doesn’t require the removal or restructuring of your entire roof. Only the roof covering the area is being converted will require modification and the rest of the roof remains unchanged.
The required heights are easily achieved with this construction method and we can even create a raking ceiling to give the space a loft feel. Add one of our custom staircases, Velux windows and conventional style windows and your house is transformed for less than the cost of selling and buying a bigger house.
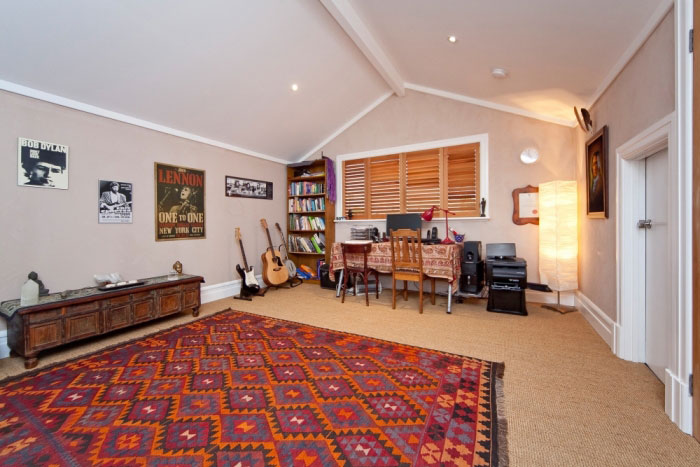
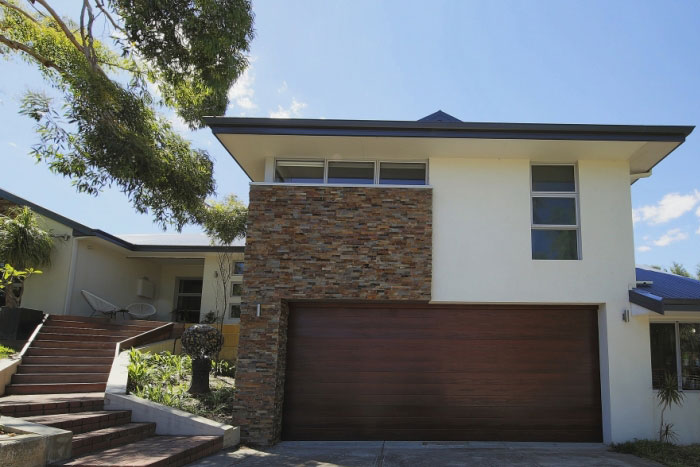
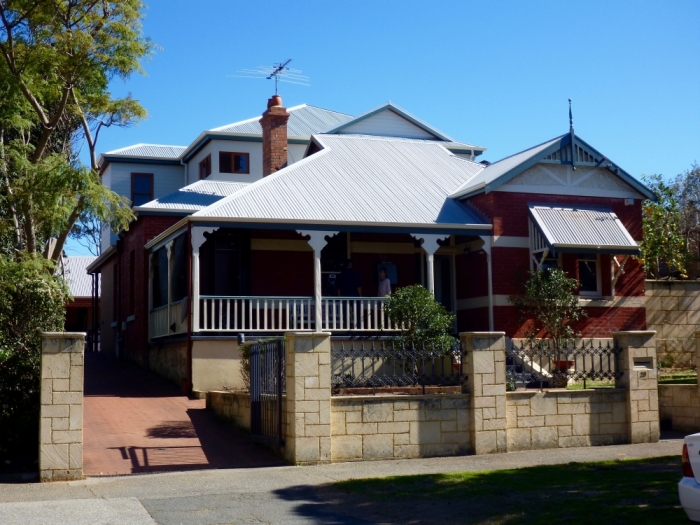
A great way to extend your living and add value to your home
Ideal uses of inserts include master bedrooms with ensuites and walk-in-robes and a balcony, multiple bedrooms with shared bathrooms, self contained bedsits, complete with kitchenette, home theatres and and additional living ares.
The process starts with an inspection from one of our experienced representatives who can take all of the appropriate measurements and advise of the area which can be achieved. Following the receipt of an estimate, you can then progress to design, engineering, fixed price costings, council approval and construction. Each project is different, but generally construction takes 12-20 weeks.
All initial inspections and estimates are obligation free.

