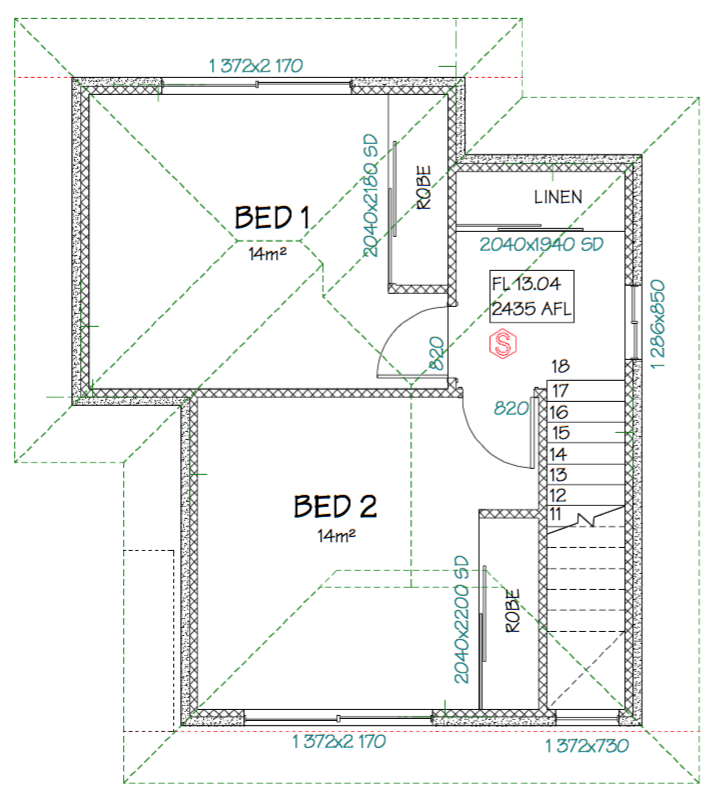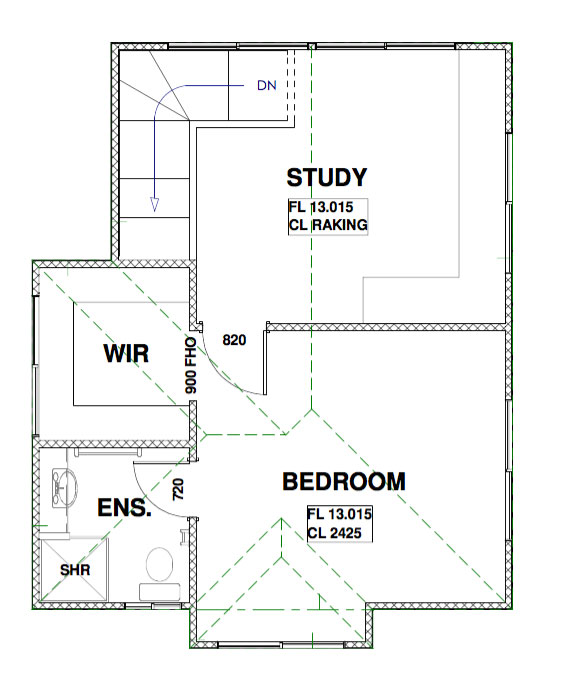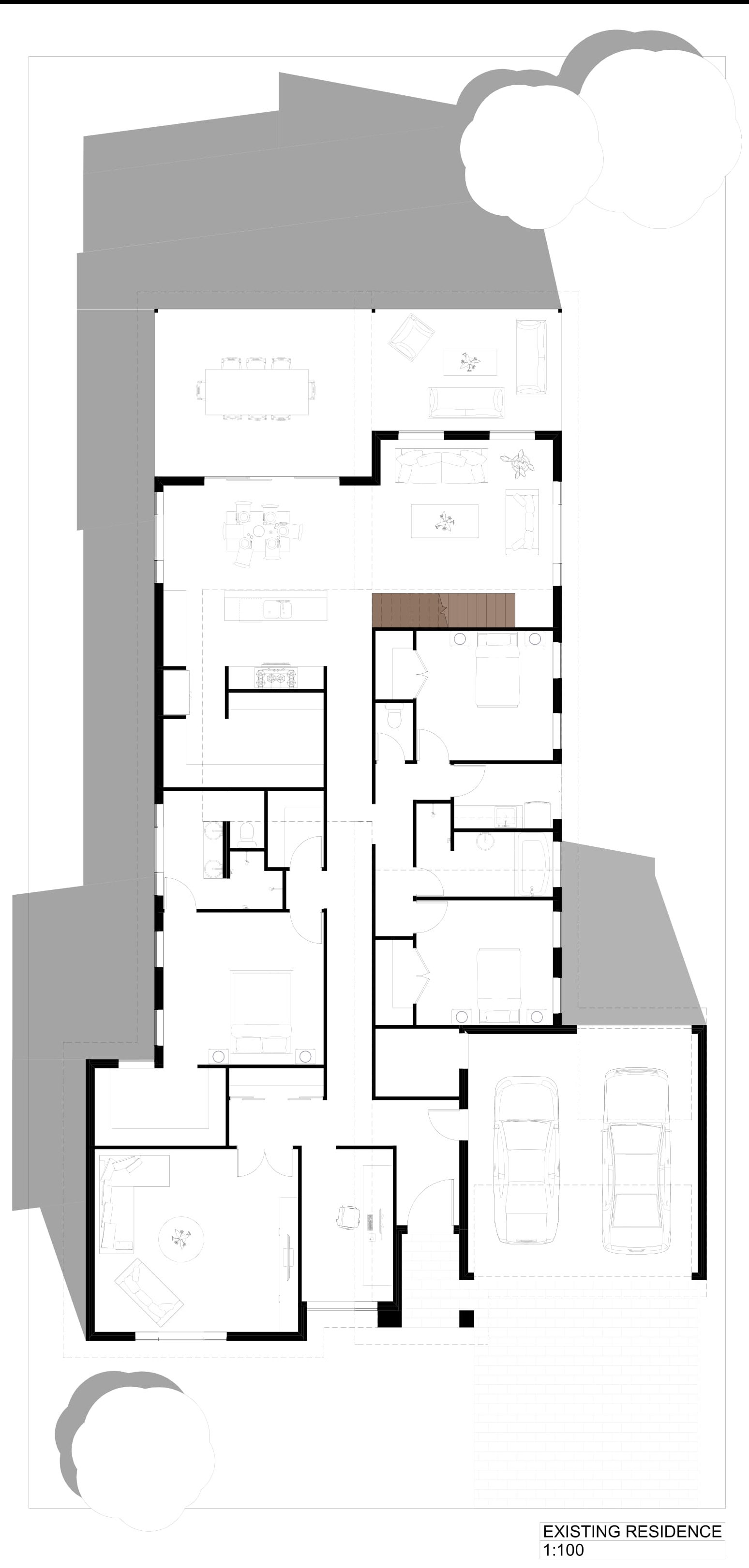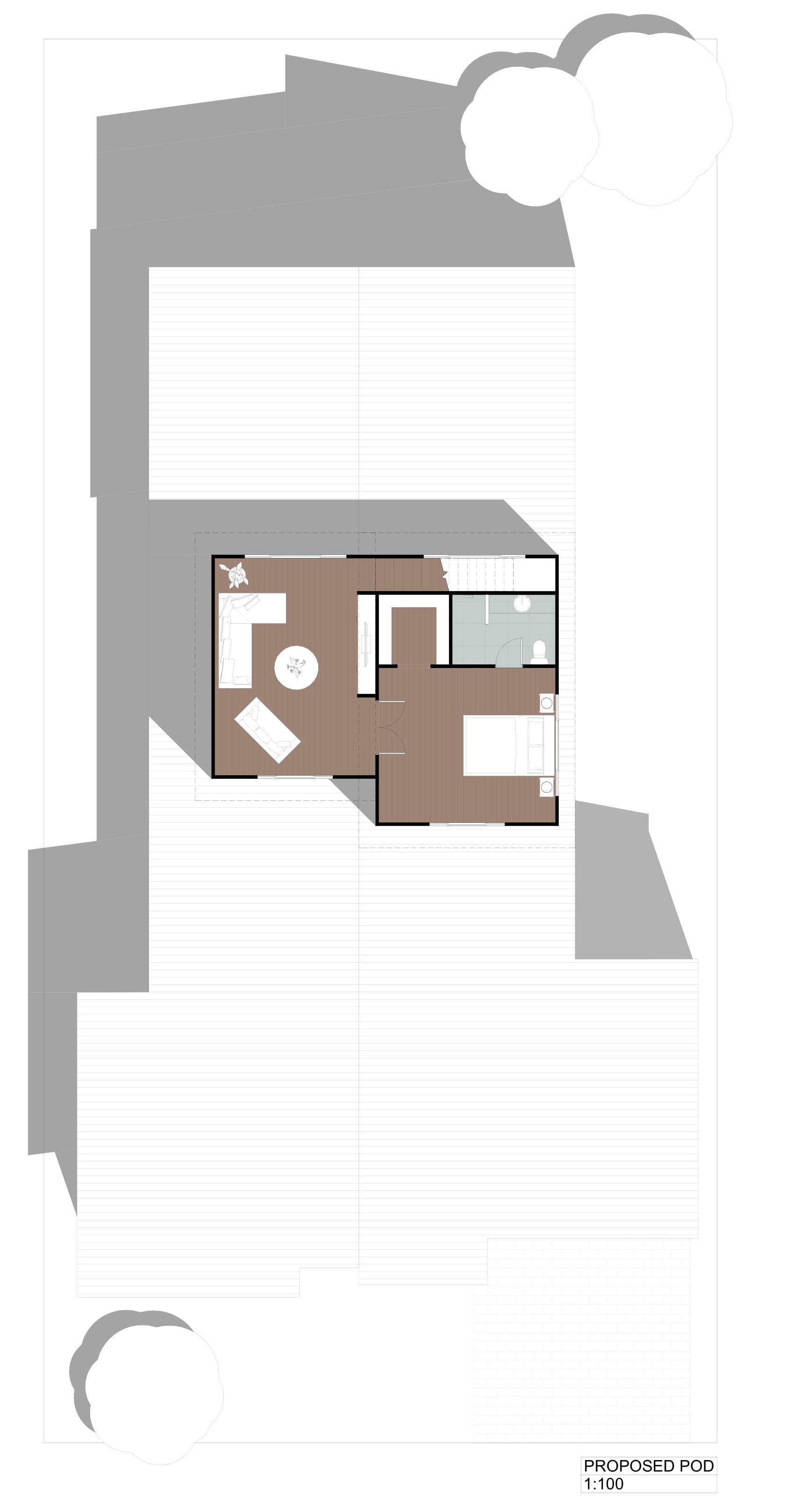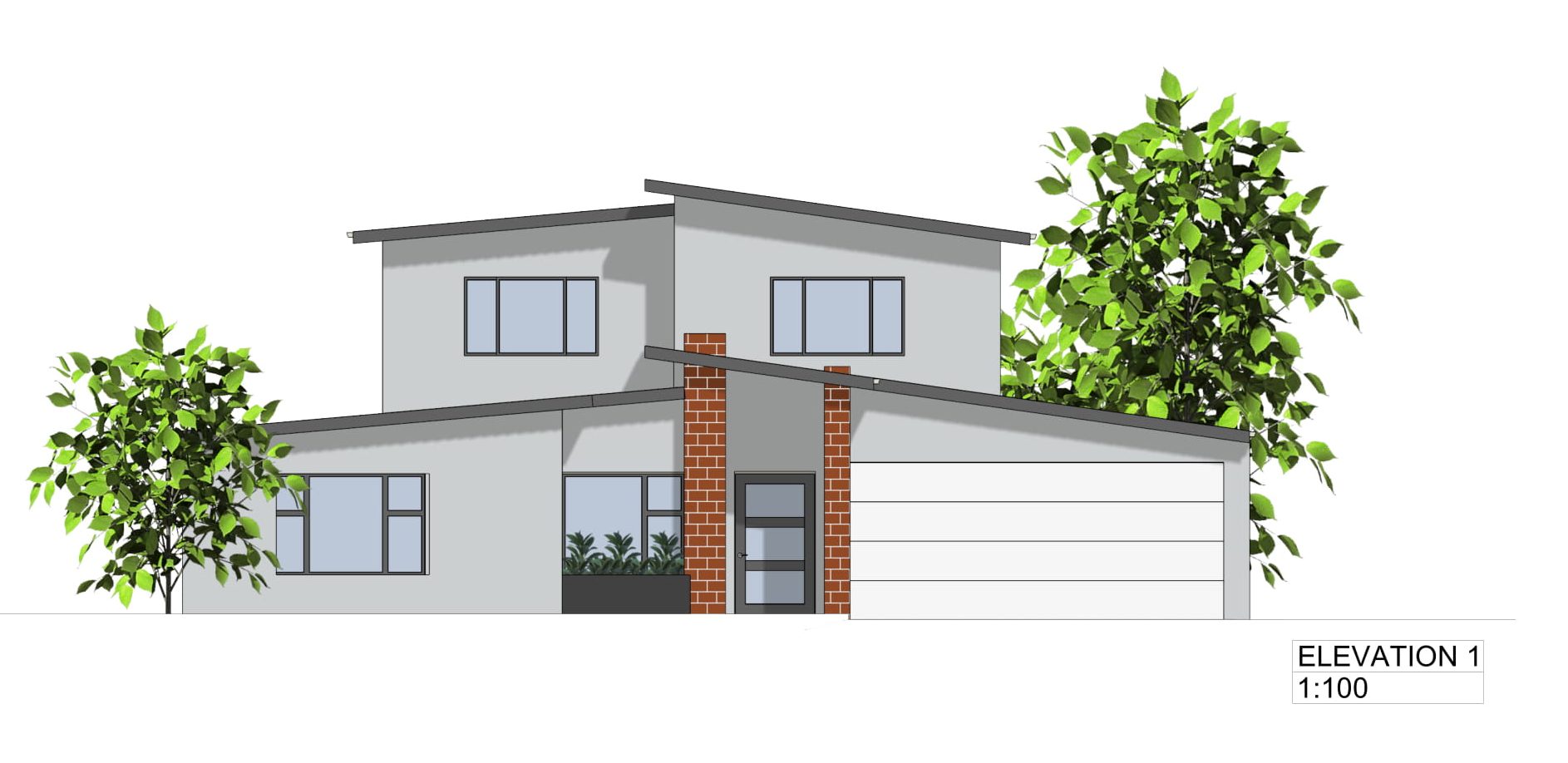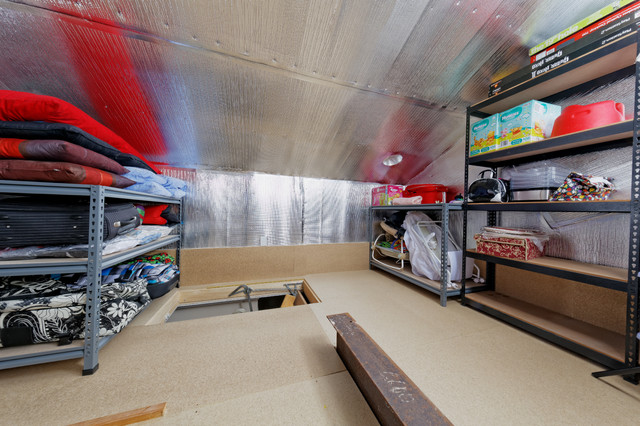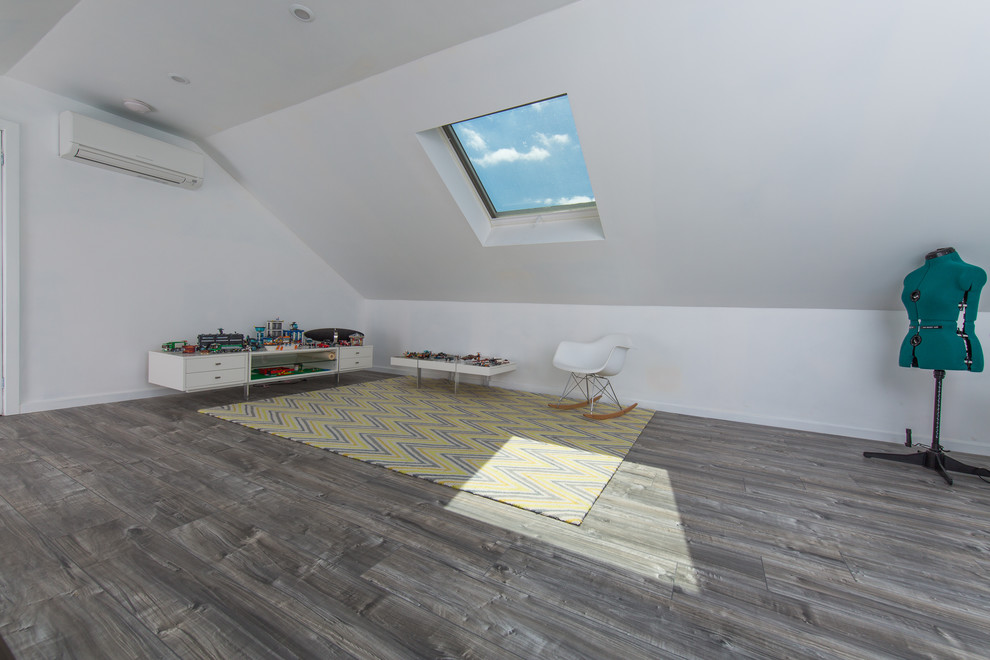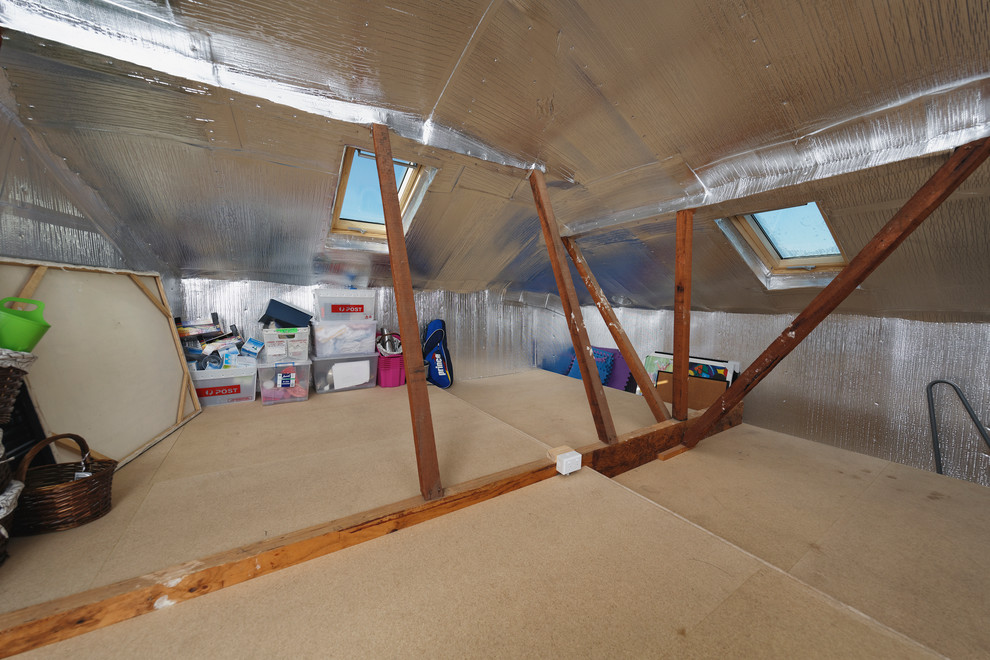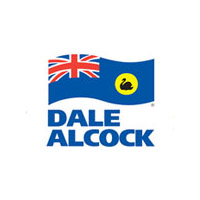Need extra rooms, but don’t have a huge roof space?
Don’t worry – Attix Pods and second storeys have no minimum height requirements and can be installed on pitches as low as 3°. Whether it’s an extra living area, kid’s bedrooms or a parent’s retreat complete with ensuite, walk-in-robe and a balcony, we can design it and build it.
Second Storey Solutions
Our second storeys don’t require the removal or restructuring of your entire roof – only the section covering the area where your second storey will sit requires modification and the rest of the roof remains unchanged. The required heights are easily achieved with this construction method and we can even create a raking ceiling to give the space a ‘loft’ feel. Add one of our custom staircases, Velux windows and a dormer style window, and your house is transformed for less much than the cost of selling and buying a bigger house. Most importantly, our designers have an eye for detail and will ensure that your second storey extension will blend seamlessly with your existing home rather than looking like a tacked on room on the roof. This includes matching roof details, window design, wall and roof cladding and of course the colours.
Onsite construction time varies depending on the size of the project, but usually takes 12-24 weeks.
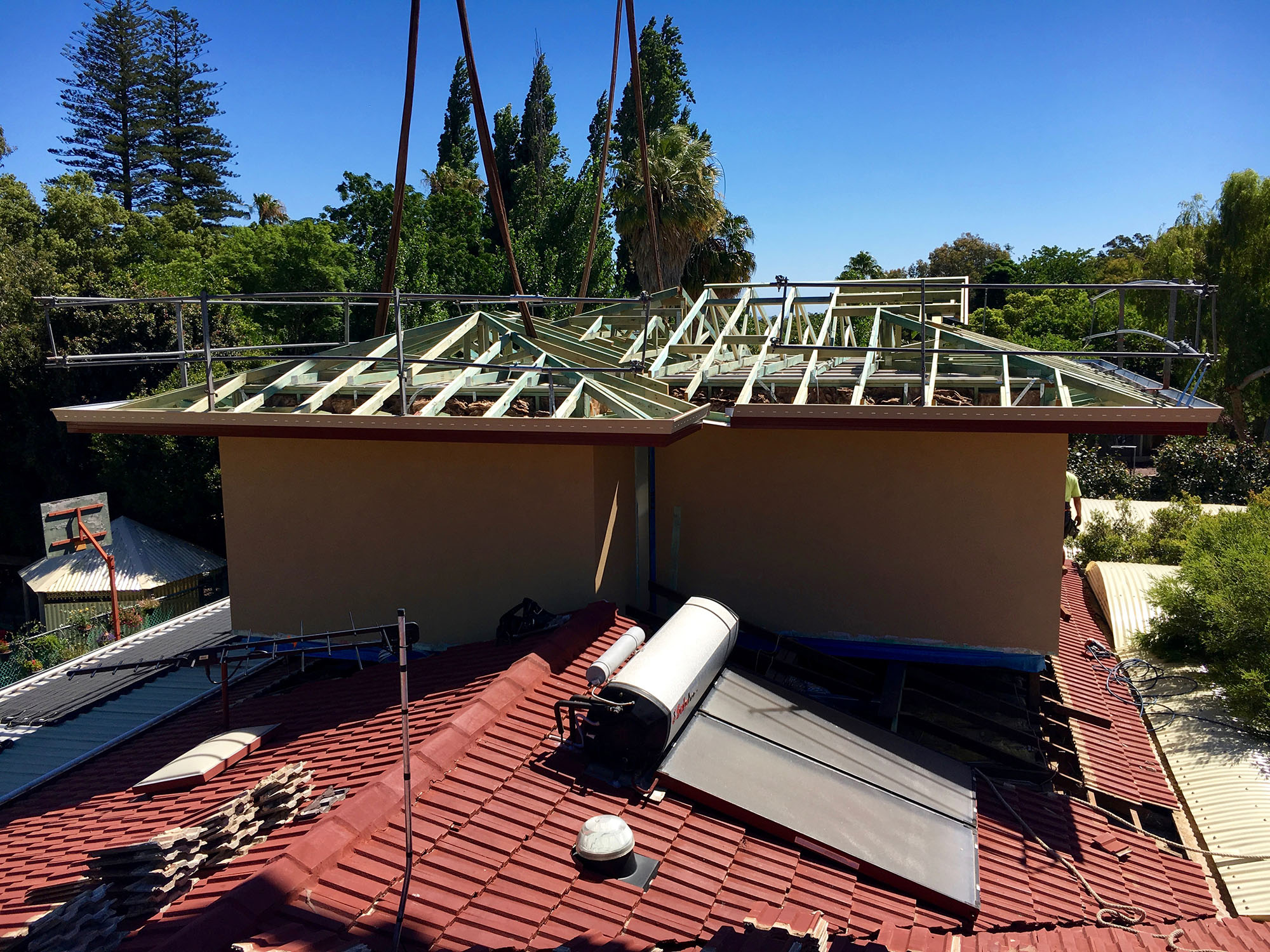
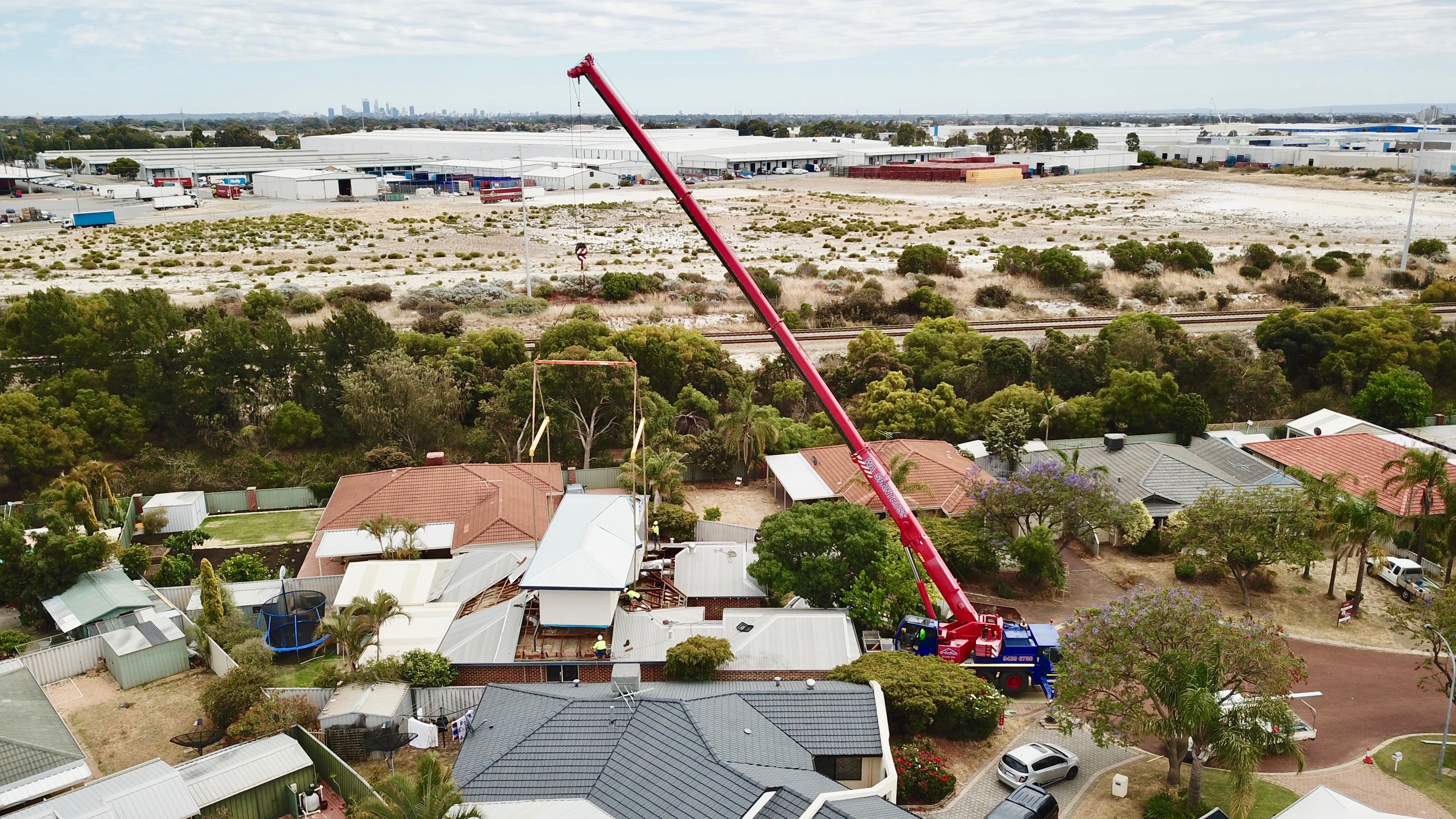
Revolutionary Attix Pods
The process is planning process is identical to other large projects, but the real treat comes at the construction stage. Constructed off site, Attix Pods are the least intrusive of all structural extensions.
First, the steel floor chassis is fabricated, the walls and roof are built on top, walls are insulated and lined, bathrooms can be tiled and electrics can be installed. On completion of the pod construction, it is broken down into 2 or 3 separate pieces depending on size, craned onto a large flatbed truck and transported to your home. The day before the trucks arrive, your roof will be stripped and opened up, ready for installation. On the big day, gather the neighbours on the street and watch the 60–100 tonne crane lift each section into place and then our team will set about stitching the sections back together to form one, seamless second storey. Staircase installation and final fit off follows. Within a week or two, you will be able to move upstairs and start enjoying your new found space. Best of all, the offsite fabrication not only reduces the time we have to spend on site, but it also dramatically reduces cost of scaffolding, waste disposal and site management.
Offsite construction of the pod generally takes 5 weeks. Installation takes just 2 days and final fit off is usually complete within a week or two.
The process starts with an inspection from one of our experienced consultants who can take all of the appropriate measurements and advise what method should be used and what area can be achieved. Following the receipt of a written estimate, we then progress to preliminary design, engineering, fixed price costings, council approval and construction.
All initial inspections and estimates are obligation free.

